| |
Planning Applications
UPDATES: The status of most of the applications below was updated on 22 October 2015
There seem to be many planning applications at present which may be of importance to local residents.
This page will attempt to provide links, and possibly some key information about these.
- Wherever possible please check all information/dates etc. with the Council website or the original source
of the information as we are just volunteers and cannot reliably keep up to date with it all.
- If you have any information/corrections/updates for this page please send it here, preferably in a
format that can easily be copied and pasted. Thank you
- To find any application on the Council website go to
RBK planning database page and search using the planning application number.
You can also search for applications within 250 metres of your postcode on this In my area page.
1. The old post office site (application number 14/13247)
2. The Dairy Crest site (15/16246/FUL)
3. Antoinette Hotel, Beaufort and Fassett Roads (15/12107/FUL)
4. Student accomodation on Penryhn Road(14/12492)
5. Eden Walk Regeneration - Public Consultation
6. Eden Quarter development brief
7. Kingston University New Town House (15/12549)
8. Mini-Holland proposed cycle way
Links plus contact details for Councillors and the MP if you wish to comment
Planning Applications
1. The Old Post Office Site Application number 14/13247
UPDATE
- A further revised proposal was submitted - see
www.theoldpostofficekingston.com for details of the changes.
- The pre-development control meeting was held on 14 October.
- This link
summarises points made by the Kingston Resident's Association at that meeting
- On 29 October the officer's report will be published
- The decision date is on 5th November. Comments can be made up to this date - however it would be better to get them in sooner.
- The picture below shows a model of the latest proposal
PREVIOUS PROPOSALS
St Georges have revised their application for developing the Old Post Office site. The latest application is for
a 19 storey tower block plus some 13 storey high rises with a total of 360 residential units.
- Information about the development is at:
www.theoldpostofficekingston.com.
- A very useful website with information about the current status, information on key dates, important links etc. is
provided by the
Kingston Residents' Association. The KRA is made up of various local residents associations and social groups."We have no political alliance nor special interest in Kingston other than to support our Council in making the best possible decisions for our town's future."
As they state on their website "We are not against development in our borough but it should be sustainable and at
an appropriate scale". Also they note that "We are open to any feedback that verifies or reasonably contradicts what we are saying. Please contact us if you want to share your ideas.".
The KRA objected to the proposal for 9 reasons (see their why it is wrong webpage for more detail) :
- Visual Impact and Conservation Areas
- Affordable Housing
- Height and Scale
- Aesthetics, Architecture, and Heritage
- Density
- Sustainability
- Parking, Transport, Infrastructure and Services
- Ineffective public consultation
- Public Realm
- Several hundred people, including a large number from the SGRA area attended the Development Control committee Developer's
pre-presentation meeting on 2nd June in which the Developers were given 30 minutes to present their proposal and then
the objectors were given 30 minutes in total to present their points. Six people spoke in opposition.
- The decision date was set for 23rd June. However on 22nd June the developer asked for it to be deferred. The new date
has not yet been published.
- The Council has recommended that the application should be passed. This is an extract from the report:
"The view from the residential parts of the Fairfield/Knights Park conservation area would change
significantly. Currently the site is a void, a gap in the urban fabric. It is noted that
any development coming forward would occupy this void. The proposal for a high quality development
in this void will make a positive contribution to the view from this location." (pA51 Para 200)
- However Kevin Davis, the leader of the Council, has published a
blog
saying why he thinks it should be rejected.
- You can continue to send comments until the the meeting date. We believe that this is the list of
email addresses of the Councillors who will be on the committee:
richard.hudson@kingston.gov.uk;
ken.smith@kingston.gov.uk;
bill.brisbane@kingston.gov.uk;
mary.clark@kingston.gov.uk;
mike.head@kingston.gov.uk;
malcolm.self@kingston.gov.uk;
hugh.scantlebury@kingston.gov.uk;
jack.cheetham@kingston.gov.uk;
lorraine.rolfe@kingston.gov.uk;
- You may also want to send comments to the Grove Ward Councillors and to MP James Berry. See below for their contact deatils.
2. The Dairy Crest site (15/16246/FUL)
UPDATE - 22 October 2015
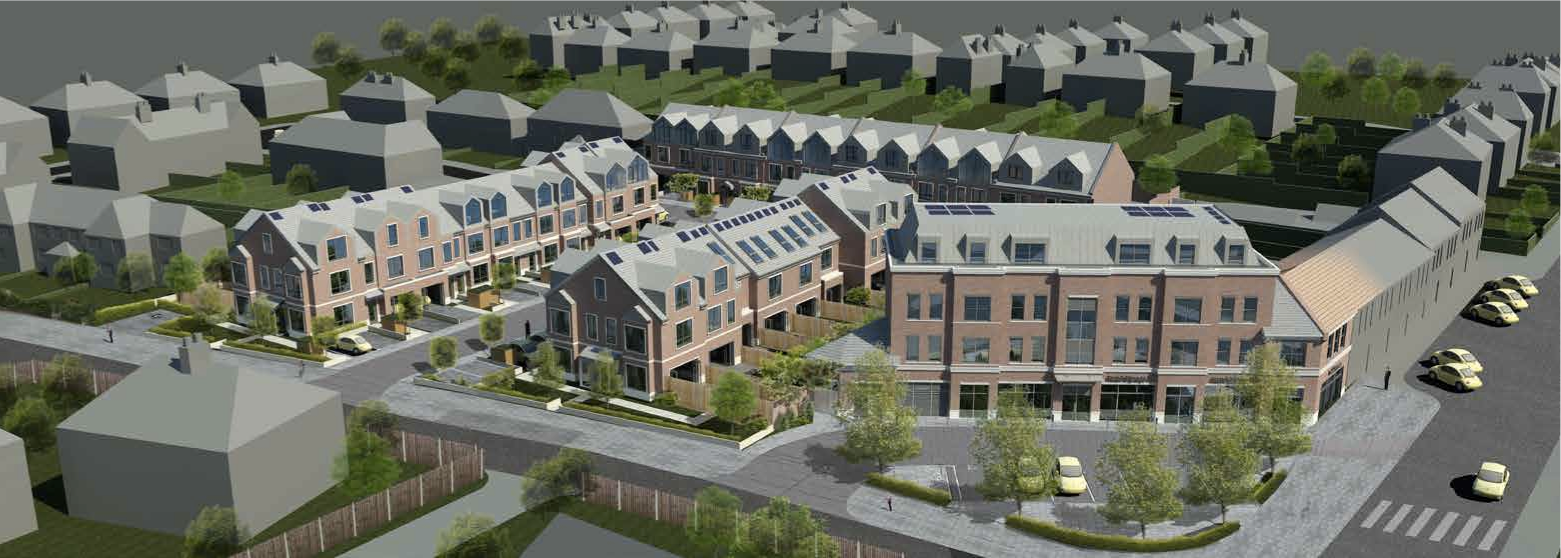
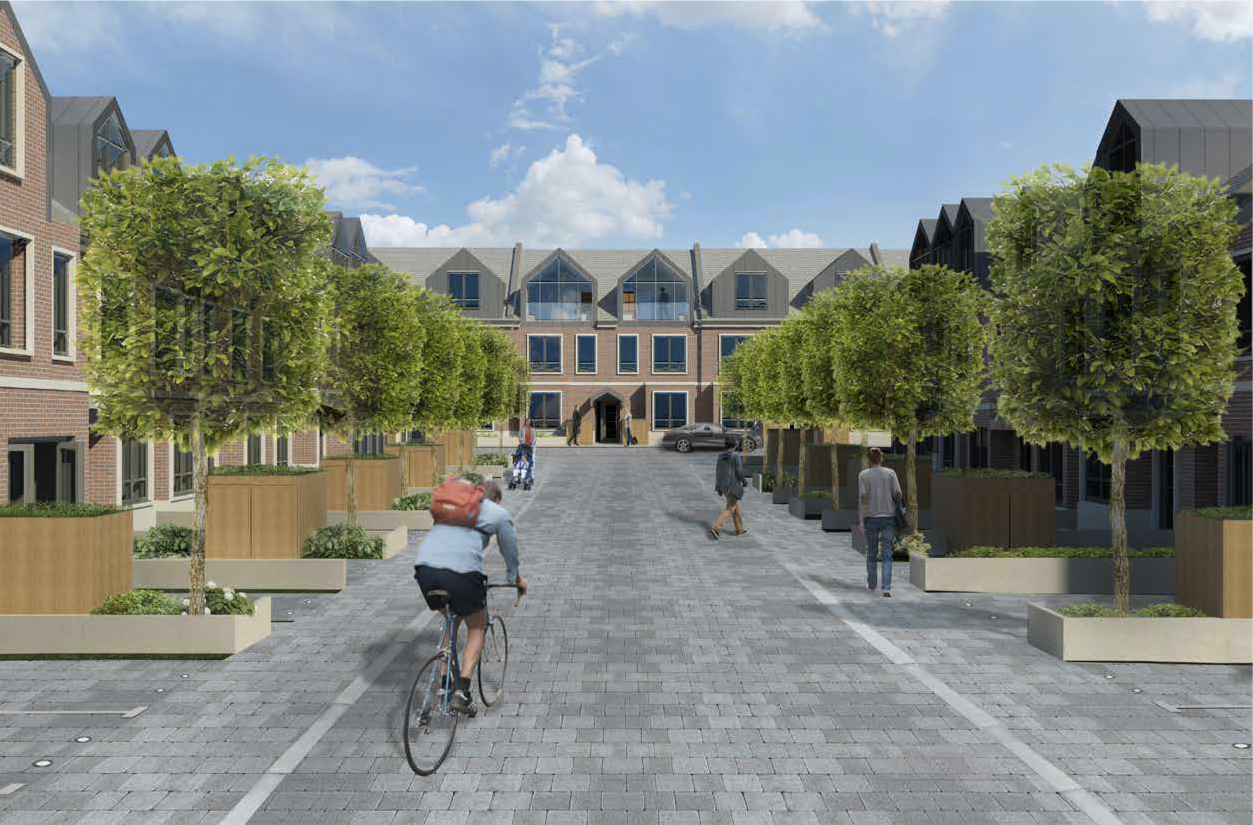
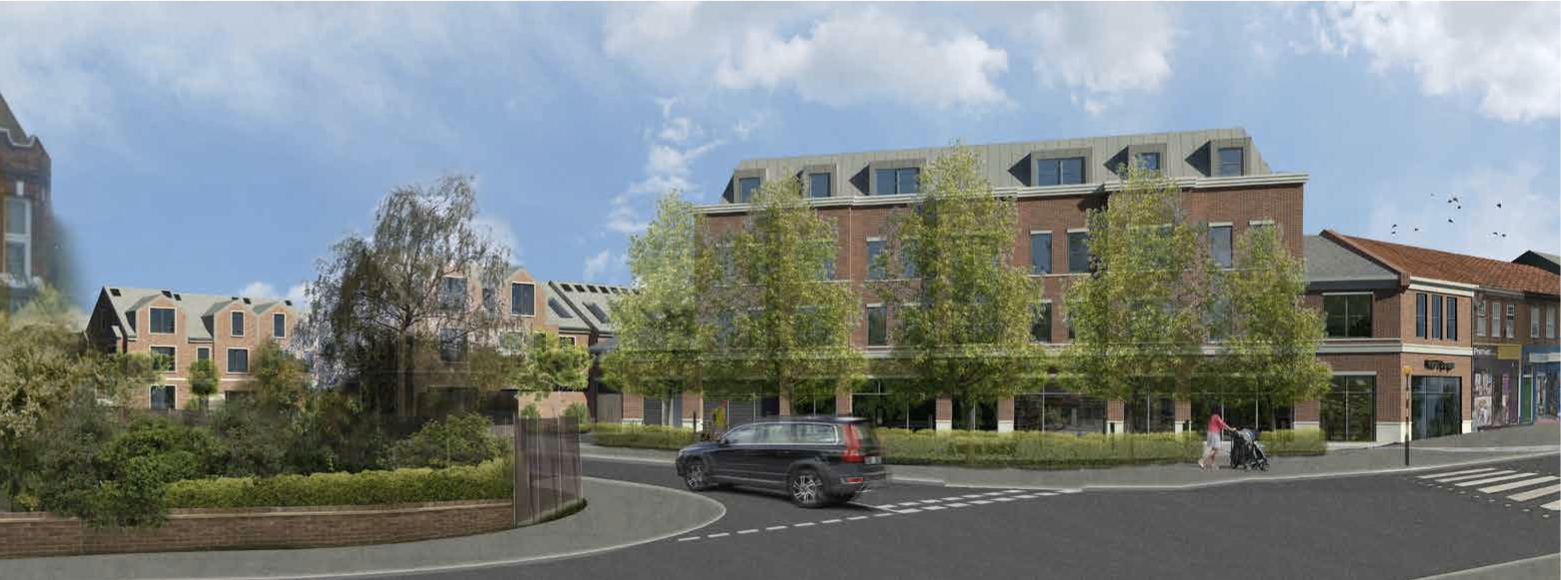
- A number of meetings have been held between local residents and the developers and there have been substantial revisions to the plans.
- The proposal is now for about 51 dwellings - 33 houses plus 18 apartments. The proposed height of the houses
is now 9m (to the top of the eaves) while the corner building is 11.5m.
- Pictures sent to the SGRA recently (early October 2015) are shown above.
- The most recent meeting was held on 20 October. One copy of a book with further details about the propossals has been left for residents to study.
PREVIOUS PROPOSAL
- The address of the site is MILK DEPOT VILLIERS AVENUE SURBITON KT5 8BH.
- The original application was for 5 blocks of up to 5 storeys in height with 83 residential units and 2 retail units.
- The height was subsequently reduced to 4 stories and
- A number of concerns raised by residents were received by the SGRA. These can be read here.
- The application was refused in May 2015. It seems likely that a new application will be made in the future.
3. Antoinette Hotel (15/12107/FUL)
- The Hotel Antoinette has been considering the potential for a
residential conversion and redevlopment on their site between Beaufort Road and Fassett Road. It engaged Indigo Planning to draft some
proposals and at this stage the proposals include a range of one, two, three, four and five bedroom houses and flats with on-site car parking mostly in an underground car park accessed from Beaufort Road.
a public exhibition was held in November 2014 in the Parish Hall and at St John's School.
- Contact details for Indigo Planning can be
found on their website www.indigoplanning.com. A pdf copy of the one page leaflet shown in the picture
can be found by clicking here.
- A copy of the planning statement dated January 2015 can be found here.
Here's the link to the planning application
planning application.
- The planning application is for "Demolition of 20-30 Beaufort Road and hotel buildings to rear. Retention of 18 and 32 Beaufort Road
and 23-43 Fassett Road and erection of two/three storey terraces of 12 and 4 houses fronting
Beaufort Road and three/four storey building to rear to provide a total of 19 houses and 60 flats, together with basement and surface car parking and landscaping.Within the Grove Crescent conservation area."
4. Seven Storey Student Development on Penrhyn Road - Planning Application (14/12942)
UPDATE
The appeal was dismissed on 15th September 2015
- A planning application was made last year to build a 7 storey student development with 106 units on the site of John Ashley Motors at 73-77 Penrhyn Road.
- This was rejected. However Ensco 864 Ltd have appealed against this decision.
- Copies of original comments will be forwarded to the Planning Inspectorate but if you want to make additional comments
follow the instuctions in this document.
5. Eden Walk regeneration
UPDATE - 22 October 2015

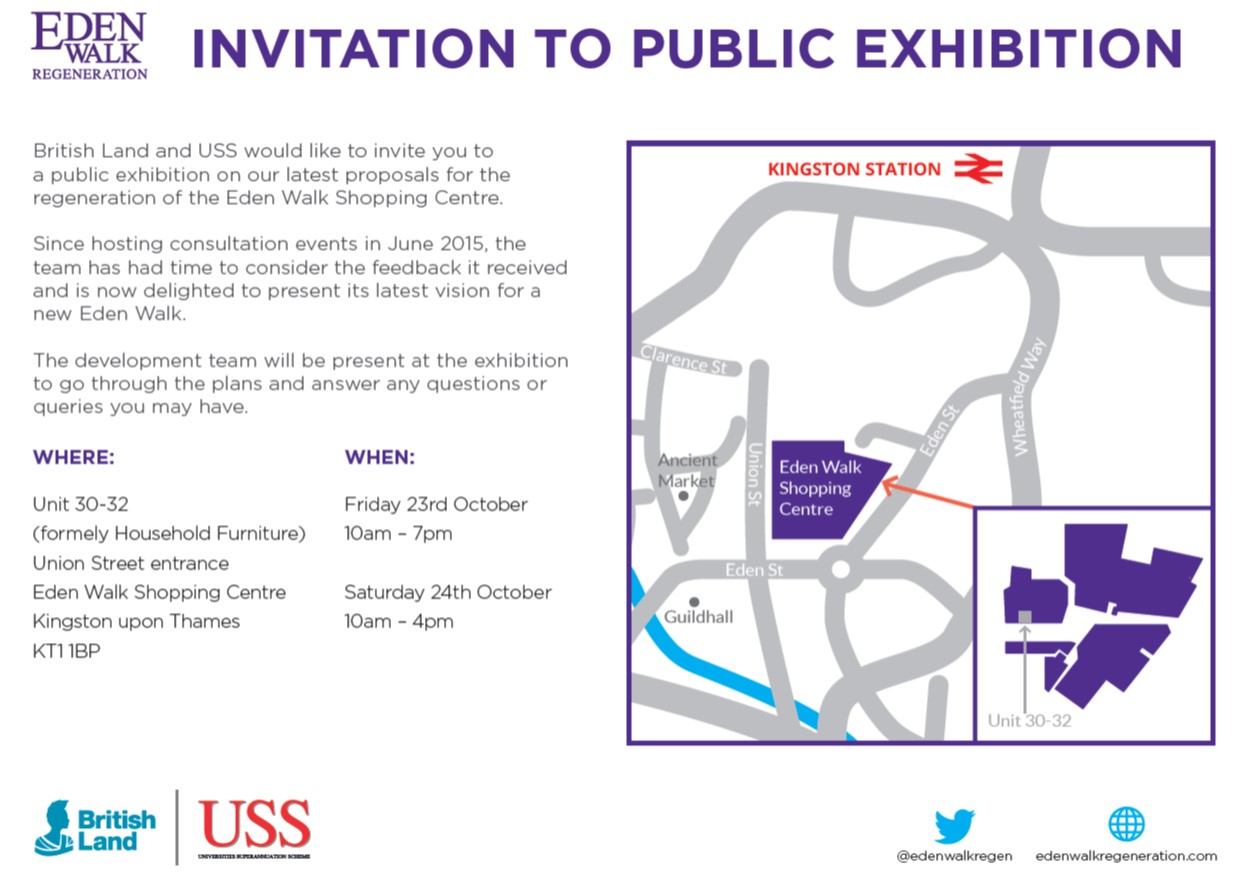
- There will be a public exhbition of the current plans on Friday 23rd October from 10am – 7pm and Saturday 24th October:
from 10am – 4pm at Unit 30-32 (formely Household Furniture)Union Street entrance, Eden Walk Shopping Centre
- This link
summarises points made by the Kingston Resident's Association about the current plans
- British Land have developed plans for regenerating the Eden Walk area of the Eden Quarter. The website outlining
their plans is www.edenwalkregeneration.com.
- A public consultation is currently underway. For details see this link.
6. Eden Quarter Development Brief
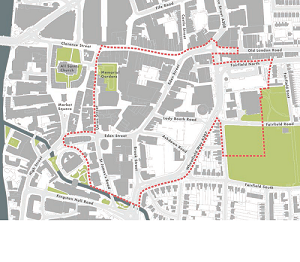 Kingston Council published a development brief for vast Eden Quarter of Kingston (see map) which outlines a vision for the area
that combines "high quality retail,leisure and commercial uses with active public space and residential living".
After consultation, if the development brief is adopted, it will become a Supplementary Planning Document
and will be taken into account when looking at future planning applications. For more information see
this webpage or read
this pdf file.
Kingston Council published a development brief for vast Eden Quarter of Kingston (see map) which outlines a vision for the area
that combines "high quality retail,leisure and commercial uses with active public space and residential living".
After consultation, if the development brief is adopted, it will become a Supplementary Planning Document
and will be taken into account when looking at future planning applications. For more information see
this webpage or read
this pdf file.
7. Kingston University New Town House (15/12549)
UPDATE
The application below was approved unanimously on 11 August 2015
Kingston University applied to redevelop the Town House building on Penrhyn Road. Here is their description:
"The University is planning to replace the existing Town House building on our Penrhyn Road campus with a new £55million landmark building which will:
transform the learning experience; and bring together the University and the local community.
Proposed facilities include a learning resources centre, an auditorium, two cafes and a welcoming and attractive new landscaping scheme across the front of the campus.
In January 2014, we commissioned Grafton Architects through a Royal Institute of British Architects (RIBA) competition to design the scheme.
|The university presented its plans to the SGRA AGM in 2014 to a very positive reception. Residents said they liked:
- the potential community uses of the facilities, such as the new learning resources centre, the auditorium, and the café
- attending (and holding their own!) events in the new spaces.
- the landscaping on the approach to the University and to Kingston
- the look and feel of Penrhyn Road
- the widening of the pavement especially by the bus stop
The initial application was rejected by the COuncil on the grounds of scale and massing. A new application has
therefore been submitted.
This has (i) made the structure thinner at the upper level to lighten its appearance (ii) eeduced the width of the colonnade from 3.75m to 3m (still providing approximately 10 metres between the proposed building edge and the existing pavement at Penrhyn Road)
(iii)set the building back a further metre from Penrhyn Road and (iv)removed the bridge link at the upper level, adjacent to Grove Crescent.
Images can be seen on this link. The univeristy is happy to walk through the plans with anyone who might find it helpful.
If you want to comment the email address is: development.management@kingston.gov.uk with a subject of 15/12549 Kingston University New Town House.
8. Mini Holland proposed cycleway on the Portsmouth Road
UPDATE
The Portsmouth Road scheme was given the green light in June. See this link for more details.
Link for info on Kingston's go cycle plan throughout the borough:
www.kingston.gov.uk/info/200355/go_cycle
And here's a link to a page specifically about Portsmouth Road, with a video
www.kingston.gov.uk/info/200355/go_cycle/1118/about_the_go_cycle_routes_and_projects/2
Grove Ward Councillors
|
Phil Doyle: |
| |
Rebekah Moll: |
| |
Jon Tolley: |
|
Leader of the Council
MP
Kingston Residents Association
Facebook page
Website - www.kingstonresidents.com
| |